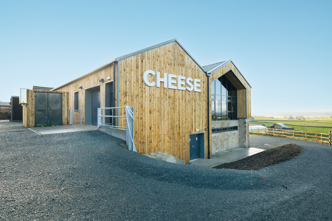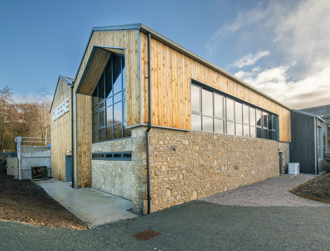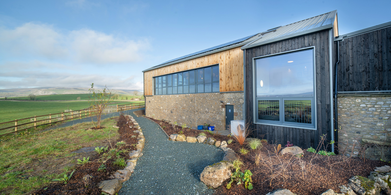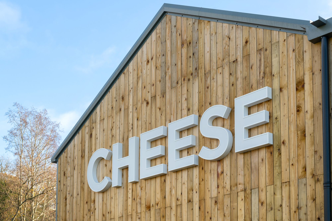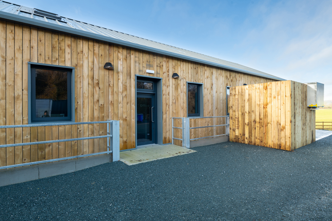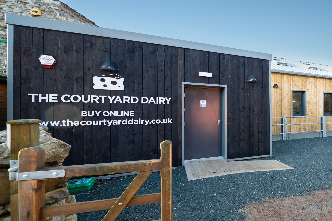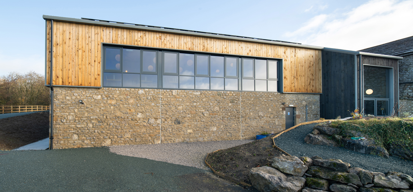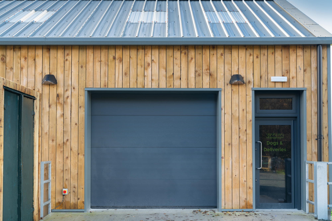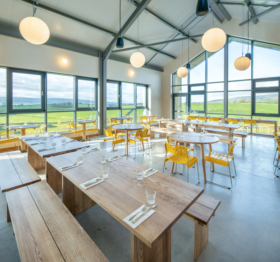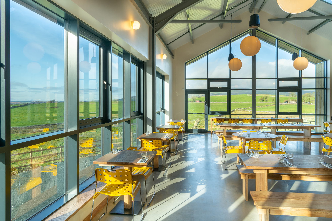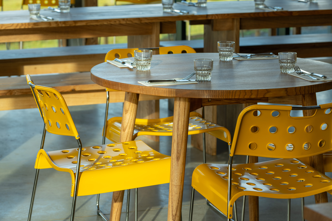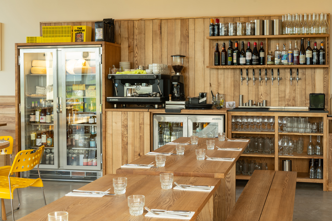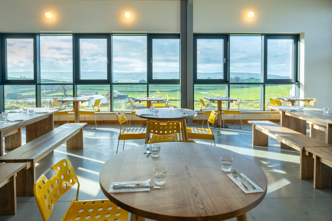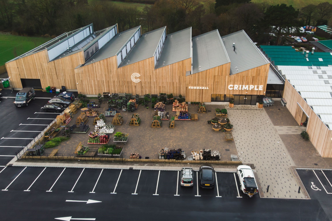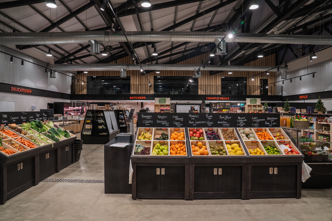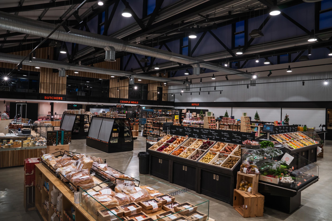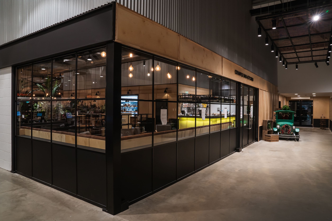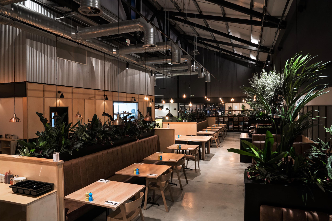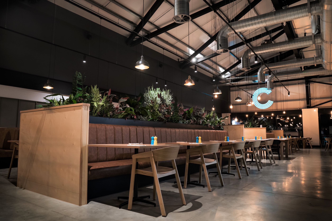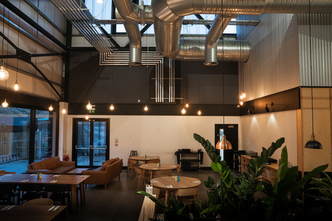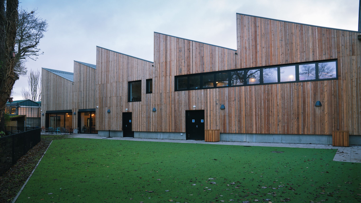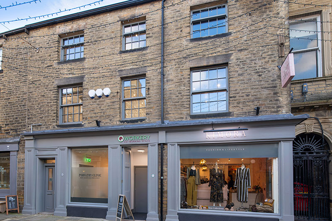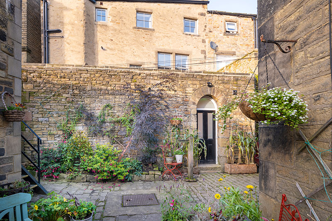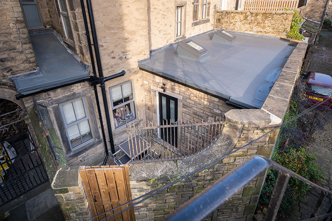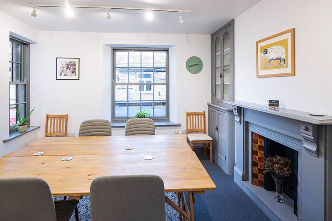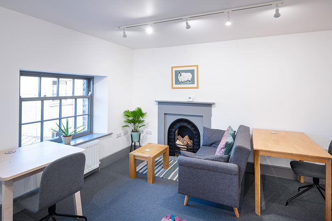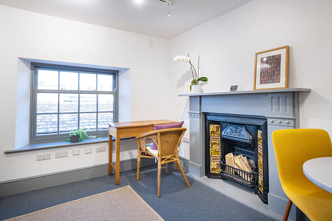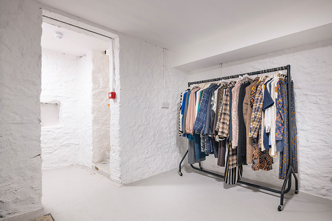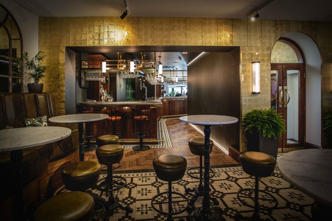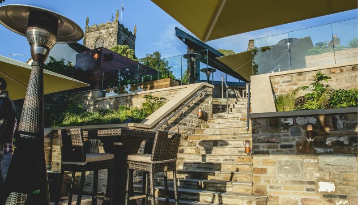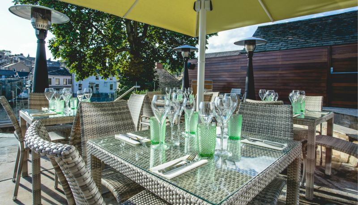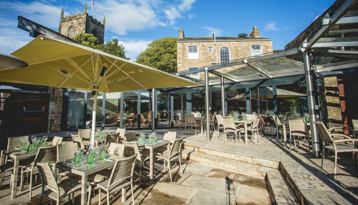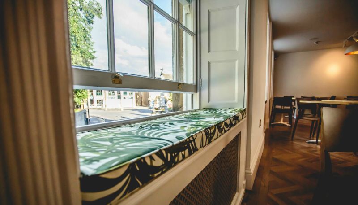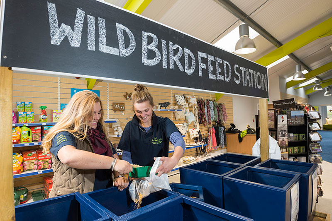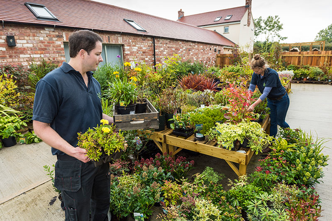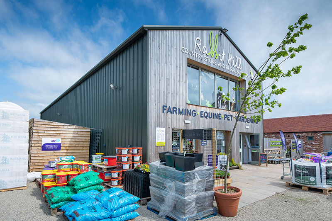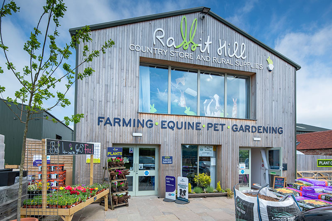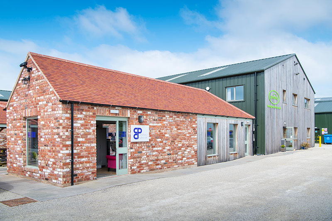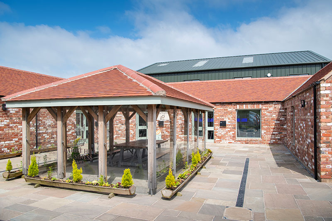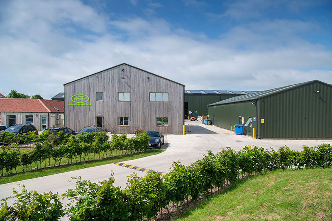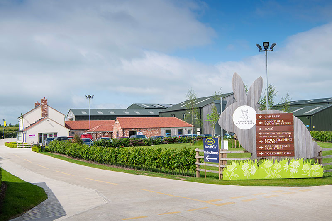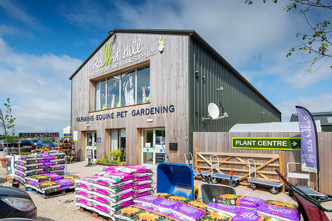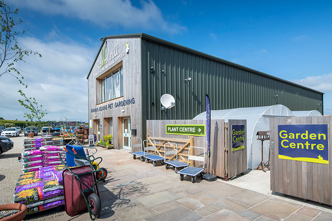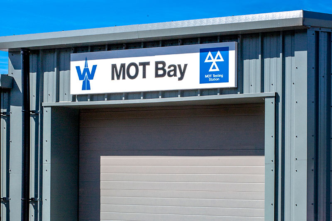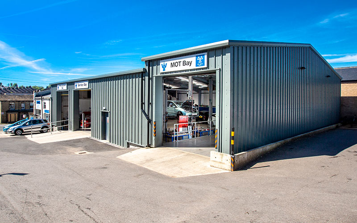The Courtyard Dairy, an award winning unique, specialist cheese shop and cheese-maturer based in Settle wanted to expand their traditional limestone barn premises, incorporating offices, a museum telling the history and story of farmhouse cheese, a restaurant, a cheese production room and a cheese maturing basement in order to meet the demand of their growing business. Design, longevity and reduction of net CO2 consumption were the key requirements of our client.
Native Architects designed a modern steel framed extension over three floors clad in timber with aluminium curtain walling, linking directly onto the original stone barn. Sutcliffe Construction, acting as principal contractor, carried out the full fit out including the superb restaurant space now run by The Cheese Bar London. The site preparation, foundations, drainage, steel design, detailing, fabrication and erection along with the cladding, blockwork and joinery was all carried out by Sutcliffe Construction’s own in house team, highlighting the versatility and capability of the company, all handed over on time and on budget.
The end result is a striking building with commanding views of the surrounding Dales which will stand the test of time.
PROFESSIONAL PARTNERS: Native Architects
Crimple Hall, a well-established garden centre and café on the outskirts of Harrogate, wanted to expand to create a food hall and restaurant. The project began with the creation of a new car park for 140 cars, followed by the construction of a 1,900m2 building to house the artisan food hall, 160 cover restaurant and warehousing, with offices built on a mezzanine level. The structure was designed to reference agricultural buildings to reflect the surrounding environment, with Siberian larch cladding to the exterior and exposed steel trusses to the open plan interior. A sawtooth style North light roof allows for natural ventilation, helping to achieve the client’s goal of a sustainable, environmentally friendly building.
PROFESSIONAL PARTNERS: Arkle Boyce Architects, Appleyard & Trew, Topping Engineers
These old shops with storage rooms in Skipton town centre were in desperate need of modernisation. We undertook a complete renovation project: staircases were opened up, walls were moved to maximise the available space, the cellar rooms were made usable again, and an extension was added to the back of the building. All the work was sympathetic to the building’s roots and originally features were carefully restored. It is now home to three businesses, each with their own separate access.
PROFESSIONAL PARTNER: Rural Solutions
A prestigious renovation and restoration project on Skipton High street to create Alexander’s Bar and Restaurant for the PEEL Entertainment Group. This involved the renovation, restoration and conversion of a Grade II listed Georgian former shop and cafe into a sophisticated bar and restaurant with stunning outside terraces and a secret garden in just six months. The project was complex – a complete renovation of a listed building on a site with restricted access to a tight schedule. Project logistics were demanding due to the High Street location and land locked rear garden. This required a proactive and innovative approach, including the use of a ‘spider crane’ and canal barge; using the canal for its original purpose to transport goods and materials. The internal fit out was complex and extensive including significant structural alterations, completely new M&E and quality finishes throughout the building. As principal contractor, Sutcliffe Construction appointed and managed all local subcontractors. A great shop window for Sutcliffe’s ability to work on very challenging sites and create finishes of the highest quality.
With its 6,000 plus product range, this award-winning Yorkshire landscaping company needed exceptional retail, warehouse and distribution facilities to showcase and market its products. This was an essential component of the £2.5 million redevelopment of a 10-acre brownfield site to create a new home for Green-tech and its 60 staff. The well-planned development maximises the use of space and creates an environmentally friendly, attractive retail setting for customers. The project involved demolishing existing buildings and constructing seven new buildings: retail units and three warehouses as well as commercial space including a head-office for Green-tech and two building comprising seven serviced offices for rental. The site combines mixed styles and materials from single skin and cedar cladding to masonry. Architect: Lawrence Hannah Architects.
This was phase two of a design and build project for Peter Watson’s, a popular garage in Skipton. It consisted of redevelopment to create a 4,300 sqft extension to house additional workshop bays for repairs and MOT inspections. Phase one was completed in 2015 and Phase two in 2017. The project was carefully phased to enable continued use and access to the garage during demolition and construction on the site. Challenges included planning and building around existing services and drains – which had to be temporarily isolated – and the close proximity of the general public and newly painted cars to the construction site.
