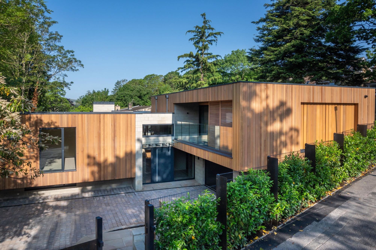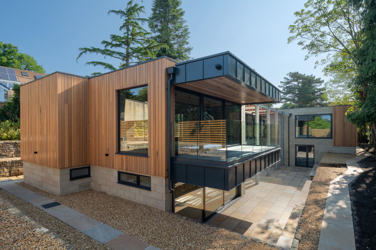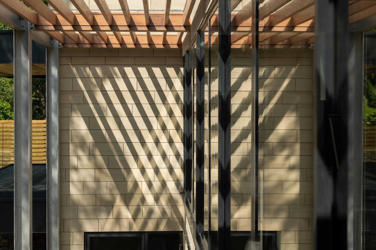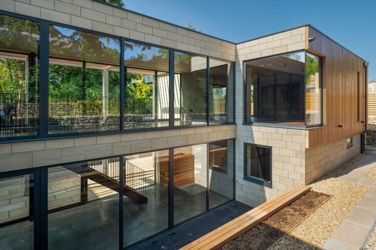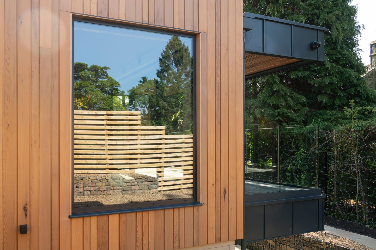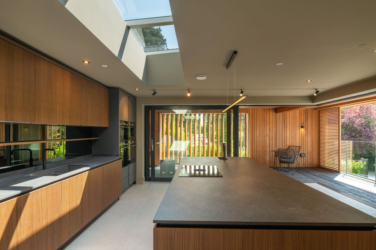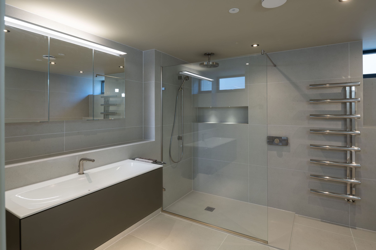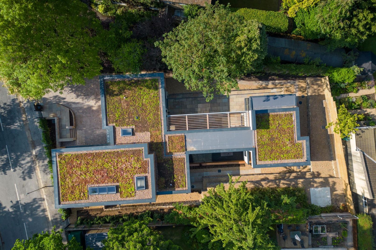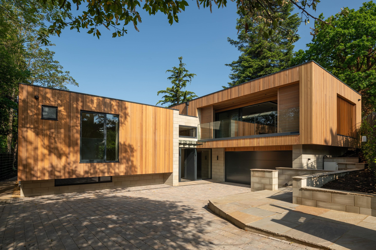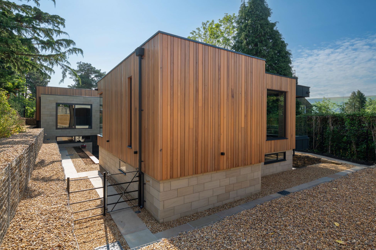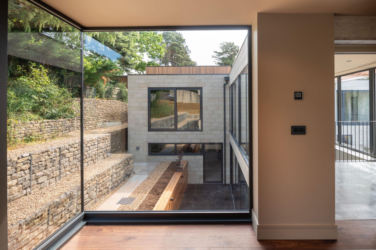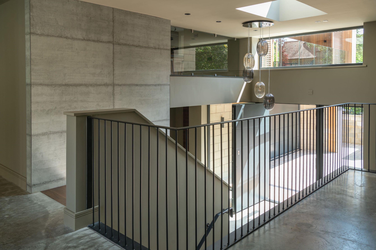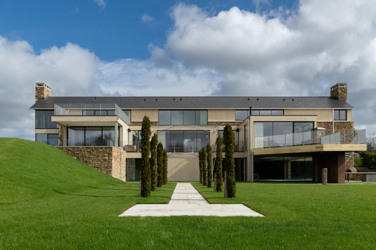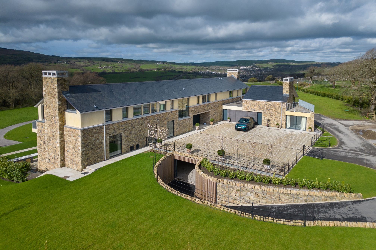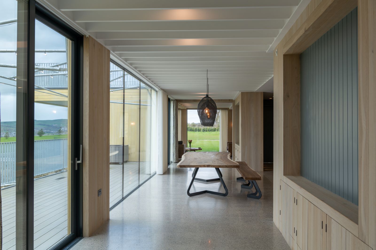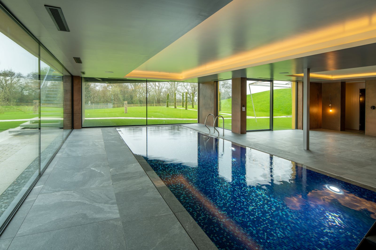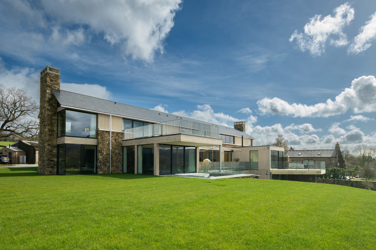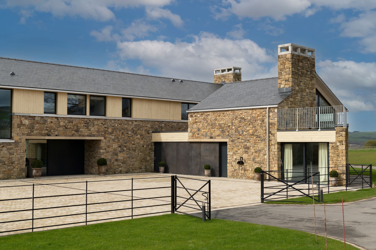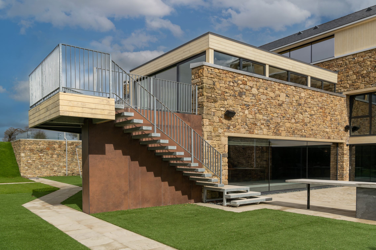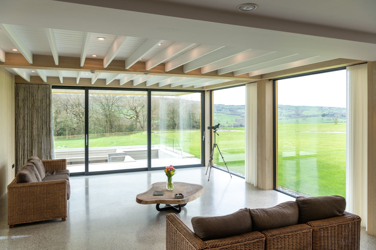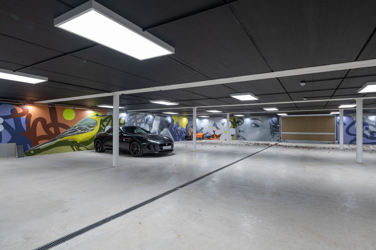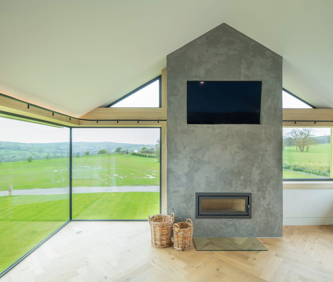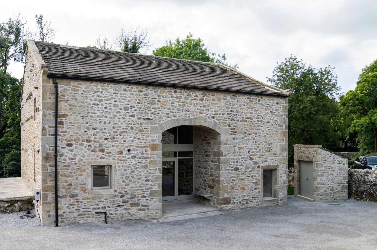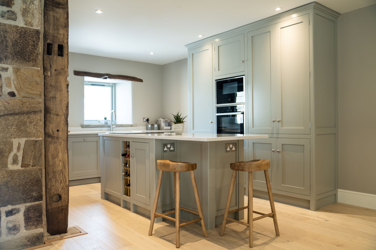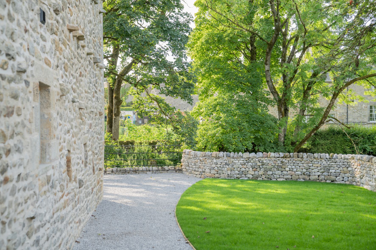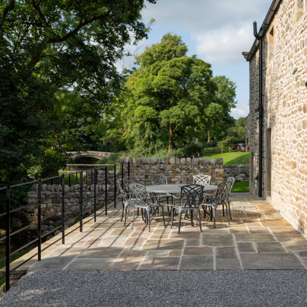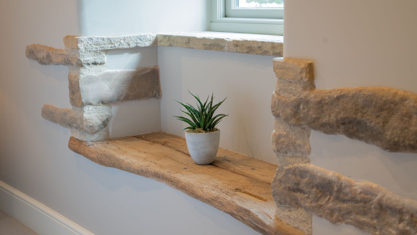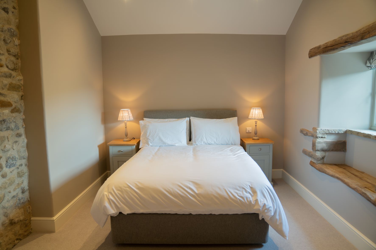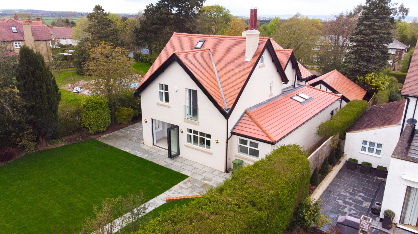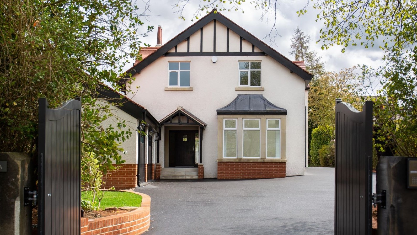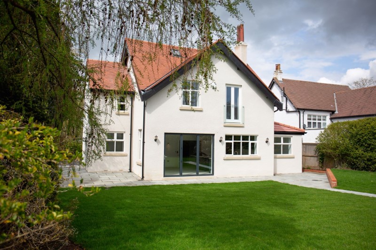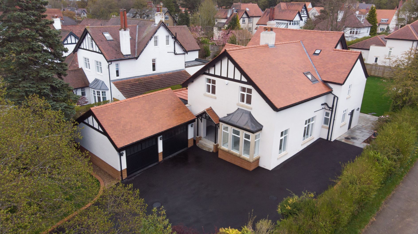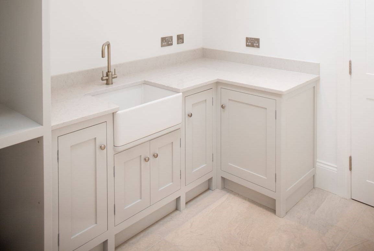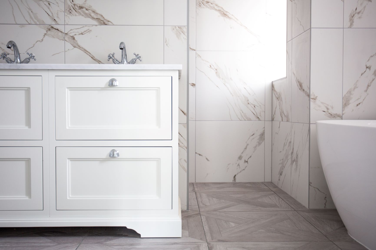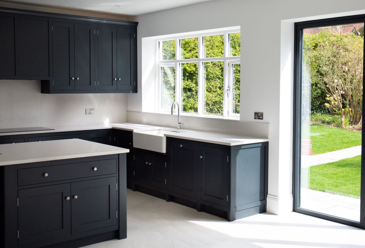A secluded plot on the site of an old tennis court in Ilkley was the setting for this beautifully designed modern villa-style home. The generous 6,600 sq ft living accommodation is split over five levels with an upside-down layout and two balconies to take advantage of stunning views.
The works began with a 6.5 metre excavation to form the basement. The steel frame of the building was detailed, fabricated and erected by our in-house steel fabrication team, with the exterior of the property finished in western red cedar, locally sourced ashlar stone and an environmentally friendly sedum roof.
The abundance of glazing in the property gives a light and airy feel, including a full-height glass-to-glass corner window and flush-threshold wraparound sliding doors to provide a seamless link to the outdoors. Carefully selected solar shading systems included adjustable elliptical louvres, sliding louvred screens, and brise soleil, all finished in western red cedar, providing shade from the summer sun and privacy where needed.
The interior of the home features polished concrete floors, solid walnut flooring, complementary walnut doors and staircases plus feature walls in concrete shutter board tiles. The walnut wood theme continues into the kitchen with a bespoke fitted kitchen complete with Dekton worktops and smoked mirror splashbacks.
Outside, Japanese-style terraced garden areas were created, with black limestone flags and western red cedar boarding to match the cladding on the building.
Professional Partners: Halliday Clark – Architects
