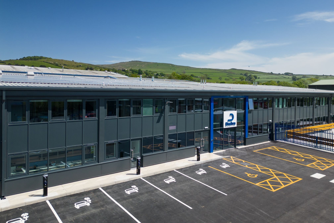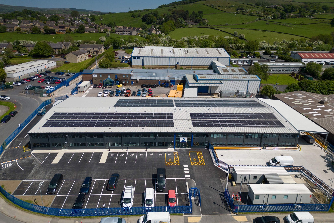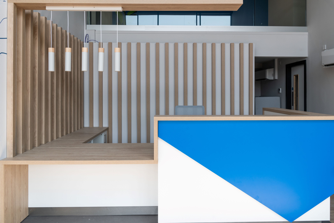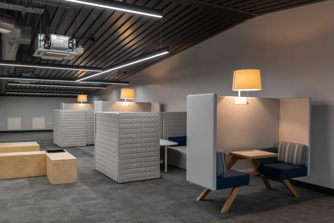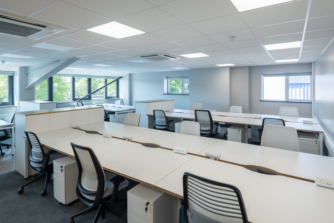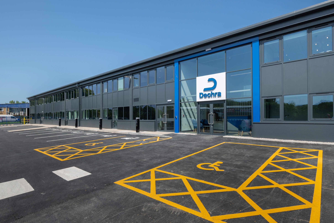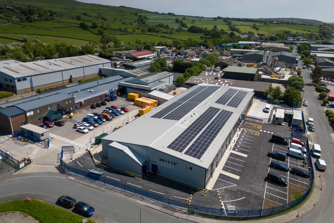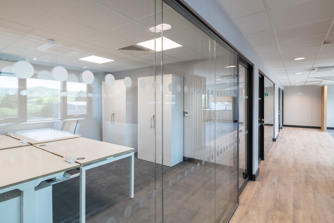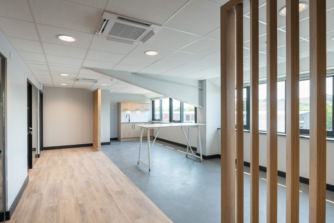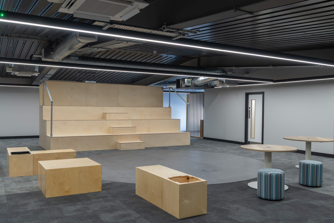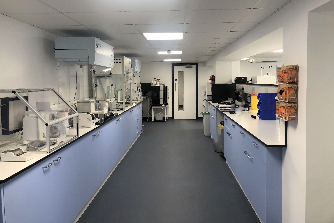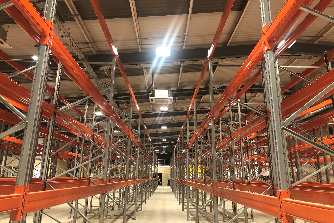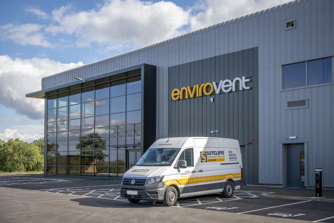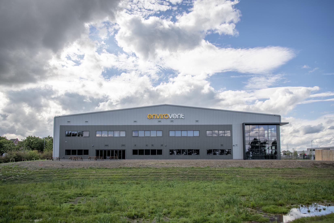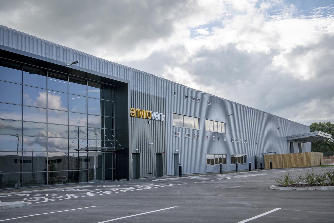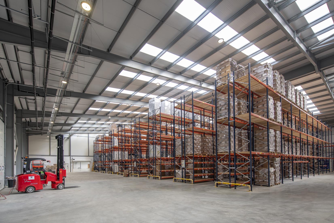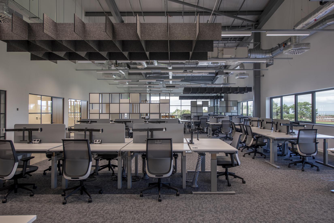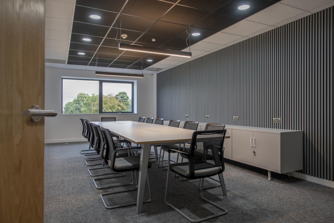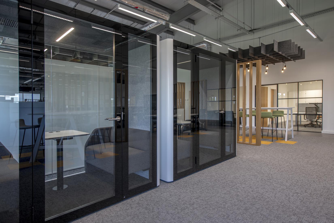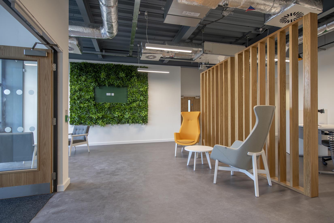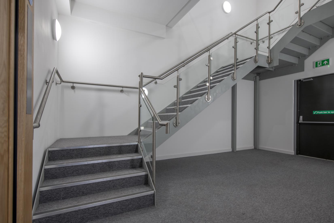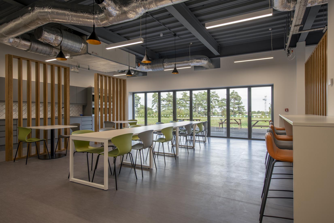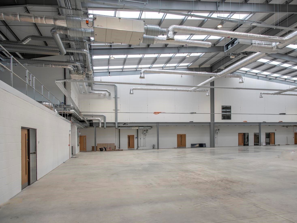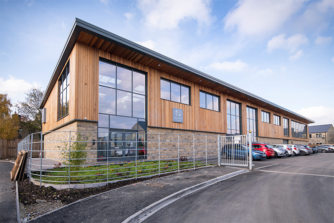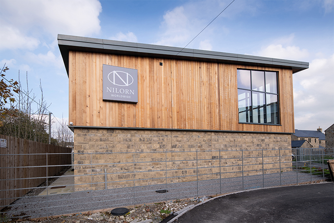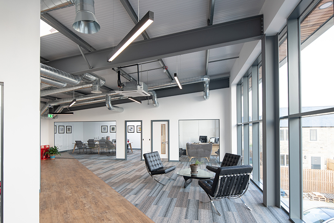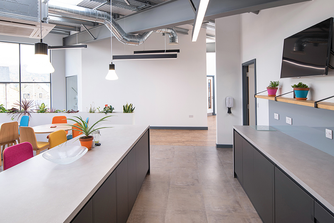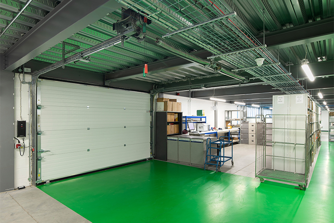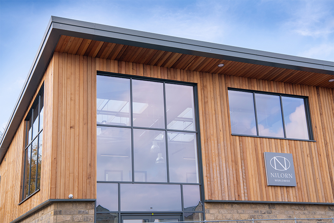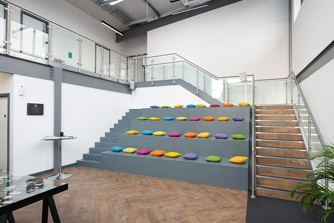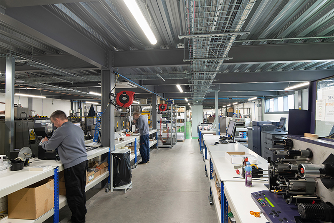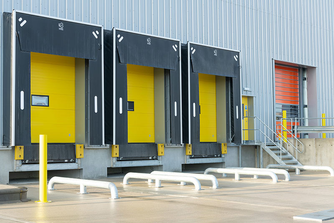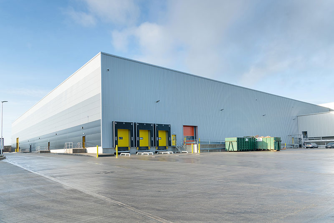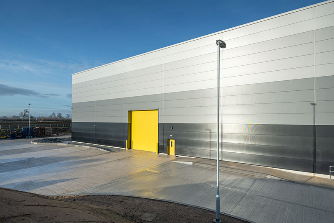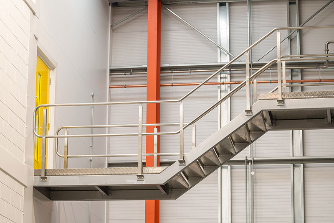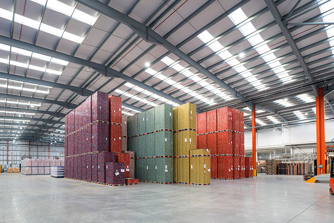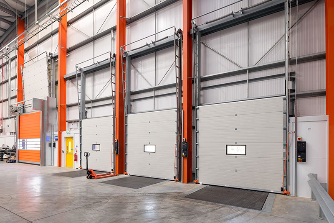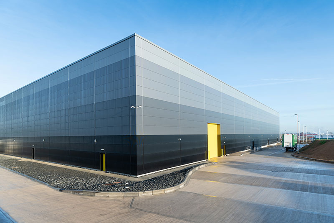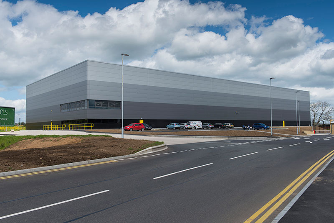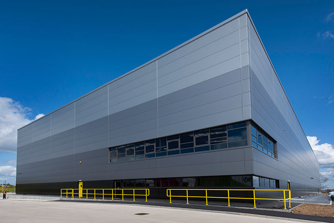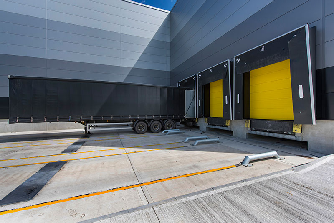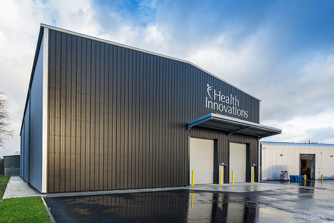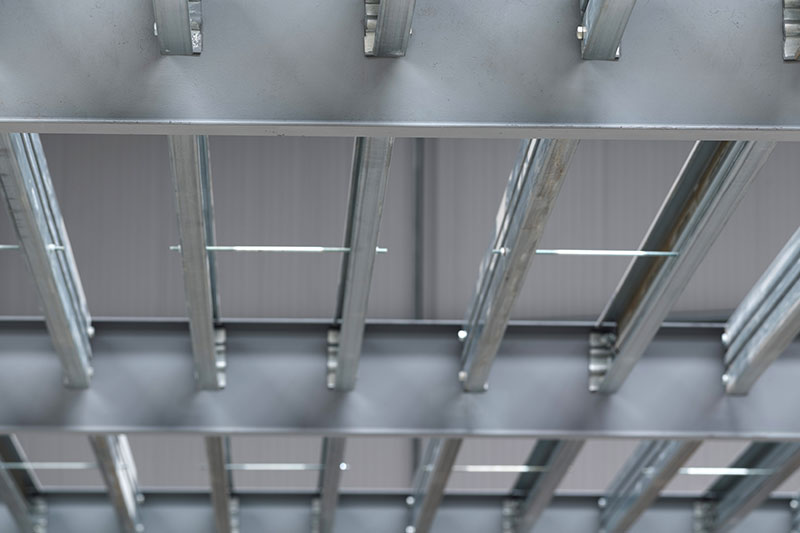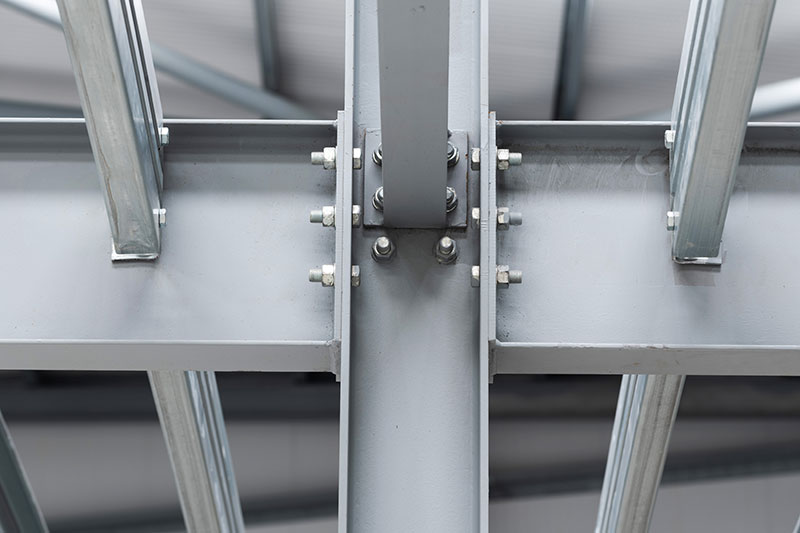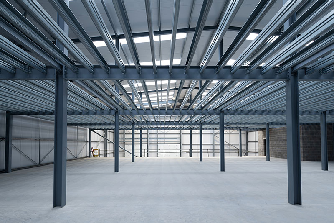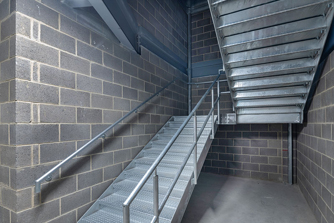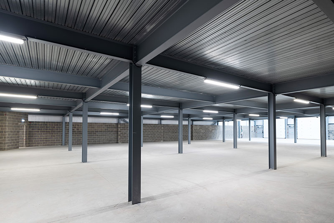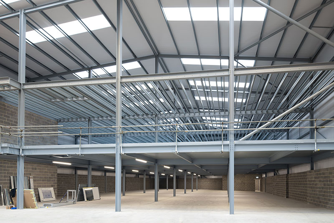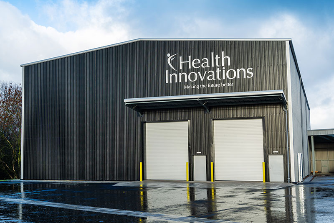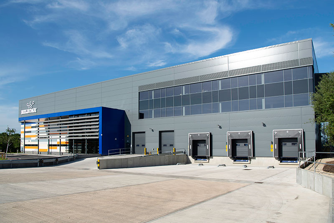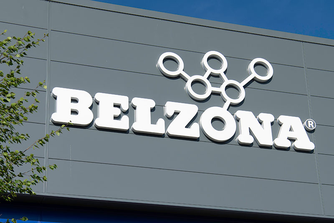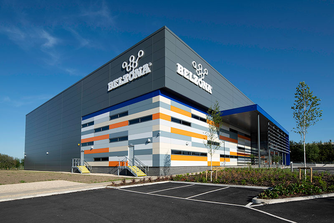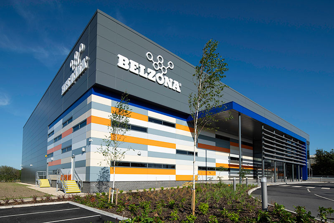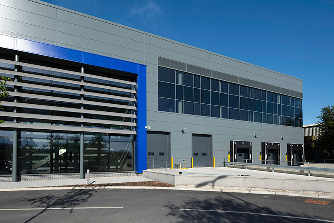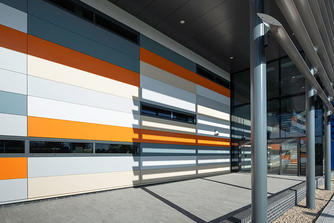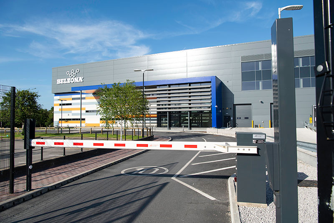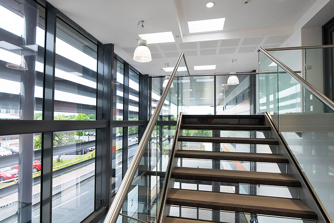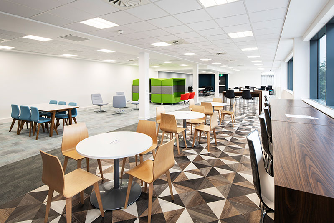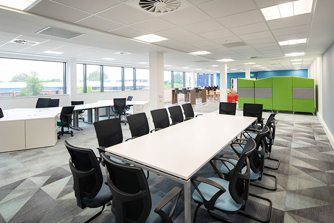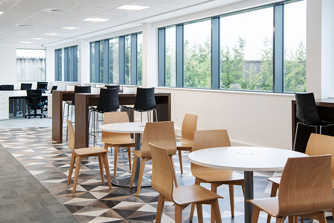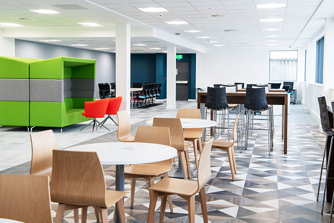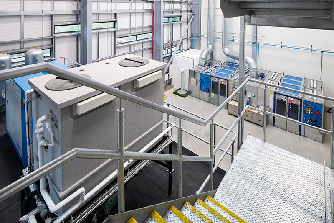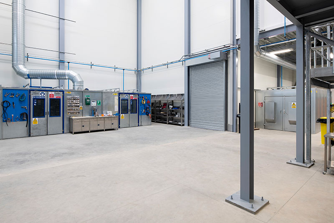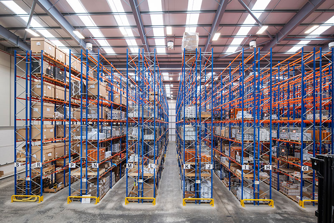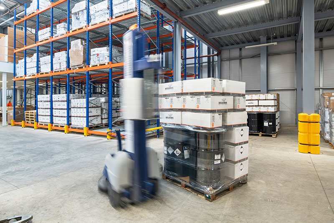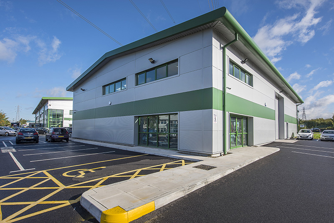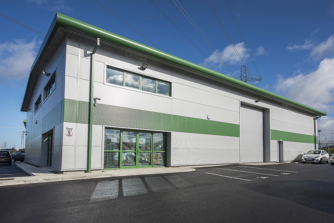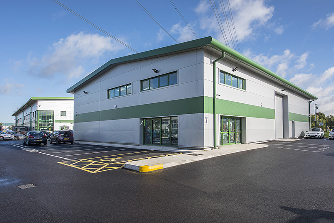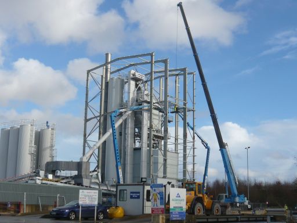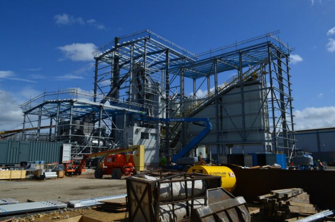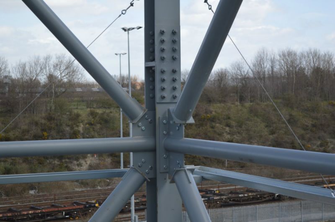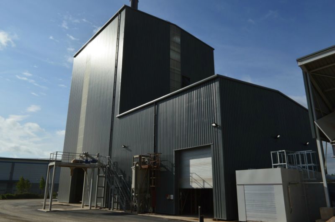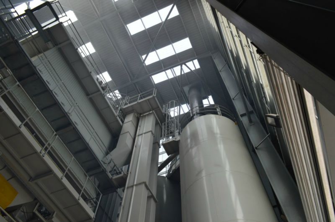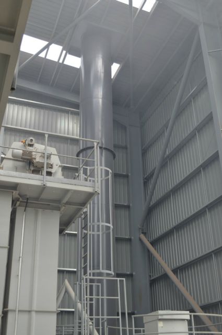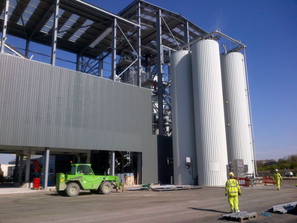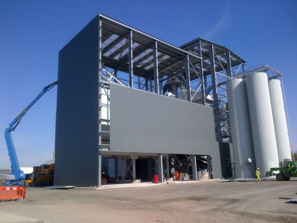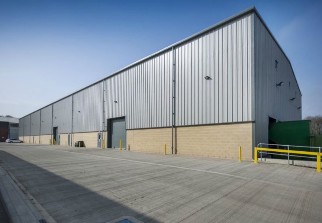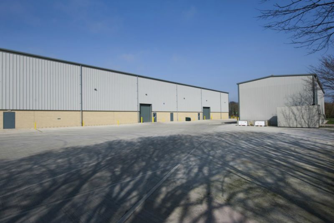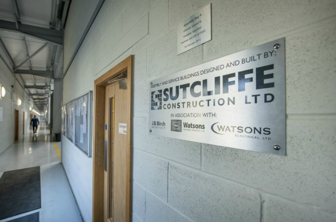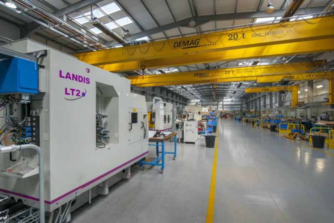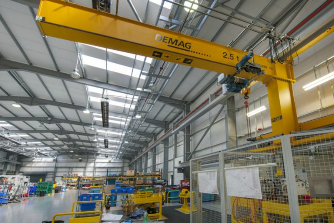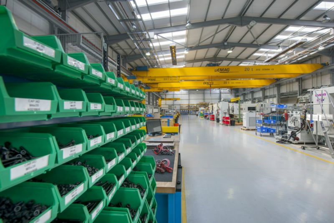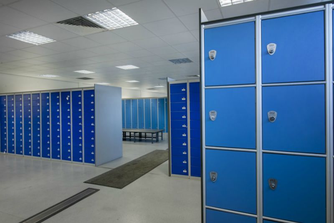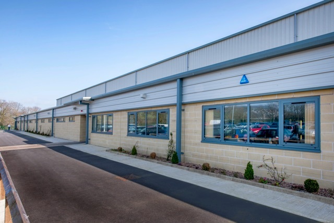The refurbishment of a two-story dilapidated old building on Dechra’s existing pharmaceutical manufacturing site, providing offices, warehousing, and a laboratory. We over-roofed the building, recladded the entire external façade using three different types of cladding, and installed curtain wall glazing. Internally we added a 324m2 mezzanine floor and infilled several sections of the first floor to fill gaps created by the demolition of existing walls. Our contract included the full fit-out of the offices. Externally, we completed groundworks, a new car park, and constructed a connecting link between two existing buildings.
A two-phase approach involving complex planning was used, to allow operations to continue in parts of the building whilst works were being undertaken.
This new headquarters for ventilation company EnviroVent brought together their manufacturing facility, warehousing, offices and training suite into one purpose-built 61,000 sq ft steel framed building with a 48m span portal frame. With its environmentally sustainable design, including air source heat pumps, solar panels, and a heat recovery system, the building will contribute to EnviroVents mission to achieve Net-Zero carbon across their business by 2030.
Before construction began, a cut and fill exercise was required to level the site, with materials being re-used on-site. As the first building on the Harrogate West Business Park, our remit also included carrying out the Section 278 and Section 38 works, improving and constructing access roads to the park, plus car park areas, installing an electrical substation and water supply. Our contract also included full fit out of the building.
When a historic mill complex and brownfield site was purchased by the developers Candelisa, we were asked to construct the industrial and commercial building as part of the multi-use development. The building consisted of factory and warehousing space on the ground floor, with office space upstairs, plus an external car park and access road.
Our first project with this soft drinks manufacturer consisted of the design and build of an internationally admired production plant with warehousing and offices. A mass ‘cut and fill’ operation of 36,000m3 was required to level the site, followed by the erection of four steel spans using 600 tonnes of steel to optimise space. The second factory and warehouse involved an extremely fast turnaround, just ten months from request for proposal to completion including a new road and large car park. Other projects include a 10,340m2 production hall, a 9,270m2 warehouse extension, a flavour store and a water treatment plant base.
Architects: Bowman Riley
A 21,570 sqft multi-storey production and warehousing building was our third project for this leading provider of vitamin and nutritional supplements. Piled foundations were used due to filled ground and a canopy for the external yard area was also constructed. The close proximity of the site to a water course proved particularly challenging.
Architect: John Wharton Architects
A prestigious and challenging project for the UK headquarters of a global leader in the chemical protection and composite materials repair industry. The project involved the construction of a state-of-the-art £4.3 million 3,665 sqm warehouse, distribution and global training headquarters at Belzona’s Claro Road HQ in Harrogate The new 3-storey building features a dual span hipped roof, Kingspan Benchmark cladding and a dock loading system. The steel frame and detailing was made by Sutcliffe at its Skipton-based steel fabrication plant. This is the company’s second project for Belzona International following on from the successful completion of an underground fire water attenuation tank project completed in 2016. Architect: Norr Architects. Structural engineering consultant: Blue Sky Consultancy.
This vital expansion of GGR Group’s HQ in Oldham took eight weeks and involved careful planning and execution working with limitations on crane usage and restricted heights because of proximity to major power lines. The build included creating a 530sqm extension to house a training facility for spider crane operators plus storage for GGR, a national leader in lifting products and services. A larger outdoor working space was made plus extra parking for staff and visitors. The building’s steel frame, cladding and canopy with trim to match the rest of the site facilities were all fabricated in house by Sutcliffe. Architect: John Barnes. Engineers: Bridgewater Engineers.
To meet planning requirement, the company’s two new asphalt plants in Heathrow and Sheffield needed to be fully enclosed. We designed, fabricated and constructed steel frame buildings with cladding to fit around the silos with high eaves of over 30 metres. Architect: Martin O’Brien Associates
This phased build was carried out without interrupting operations in the main factory. Phase one included creating car parking for 243 cars and demolishing part of the existing factory. A 42,000 sqft extension was built on the demolition site and former car park, with a service yard and 3,600 sqft ancillary building. The main building contains two 20 ton cranes and three 2.5 ton cranes and is built on piled foundations due to poor ground conditions. Architect: JB Birch
