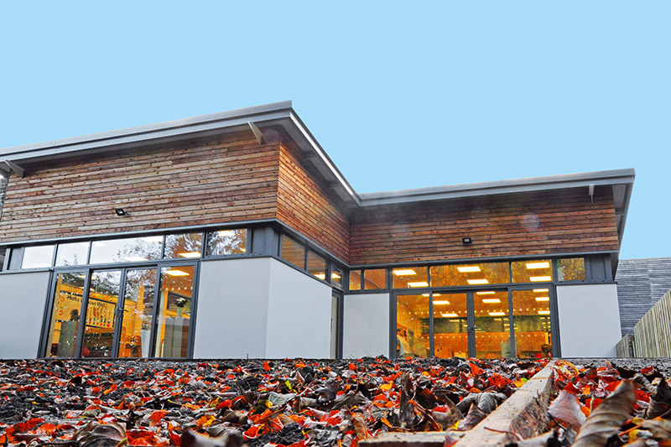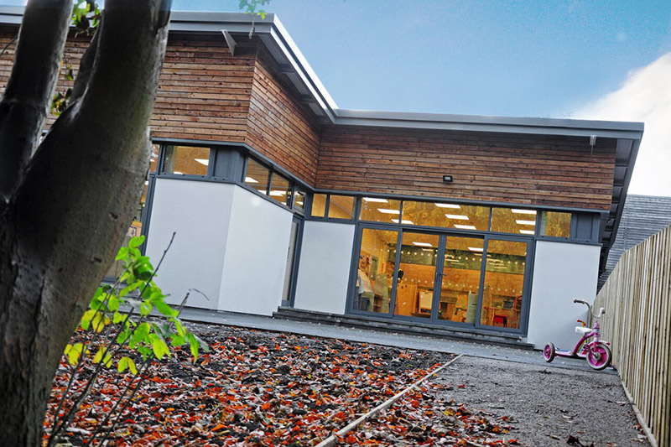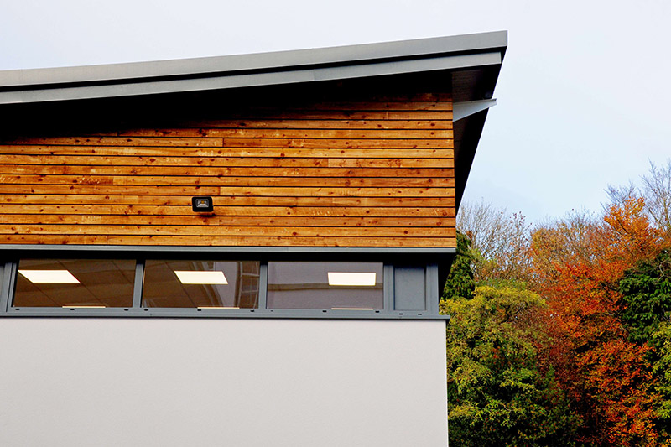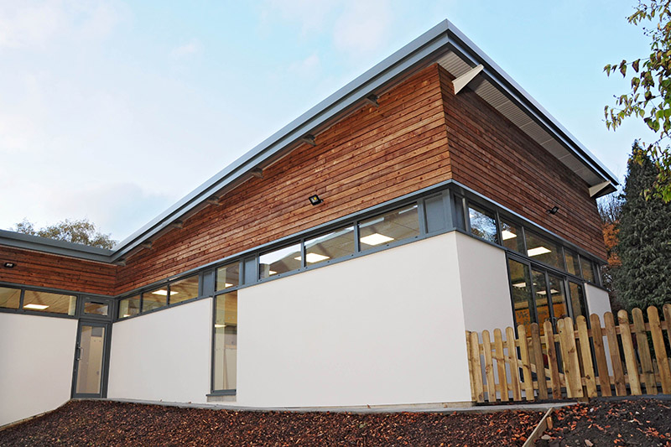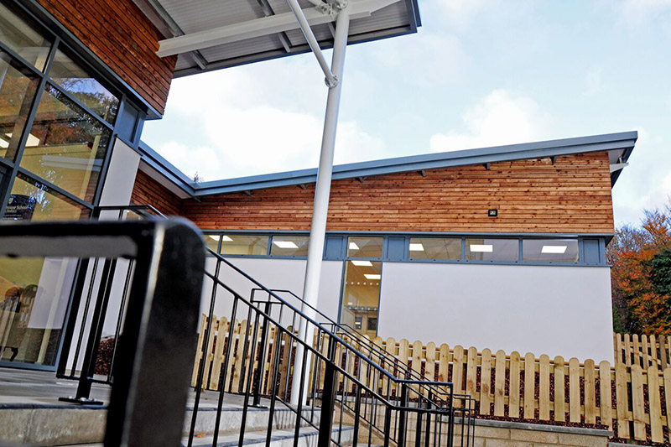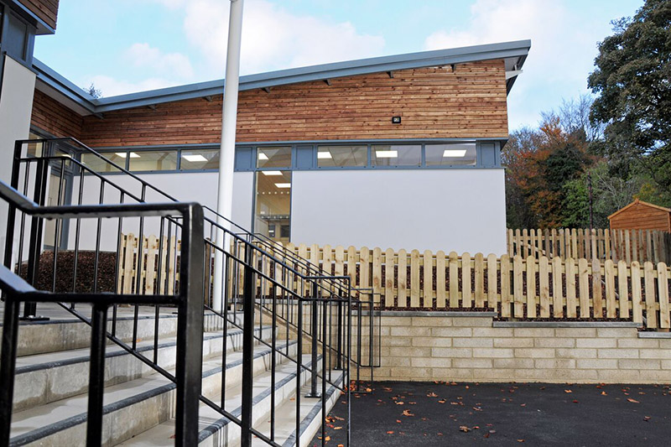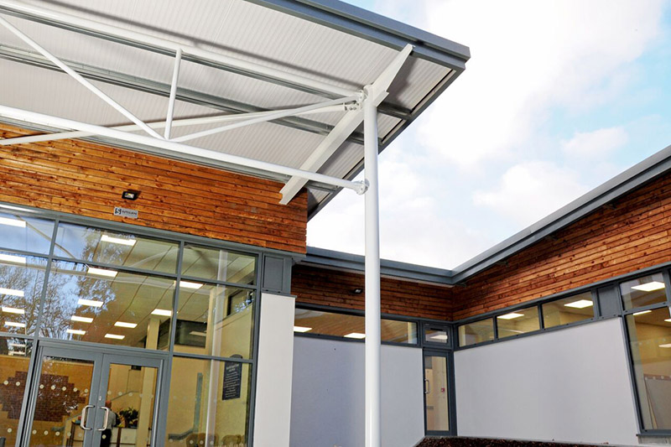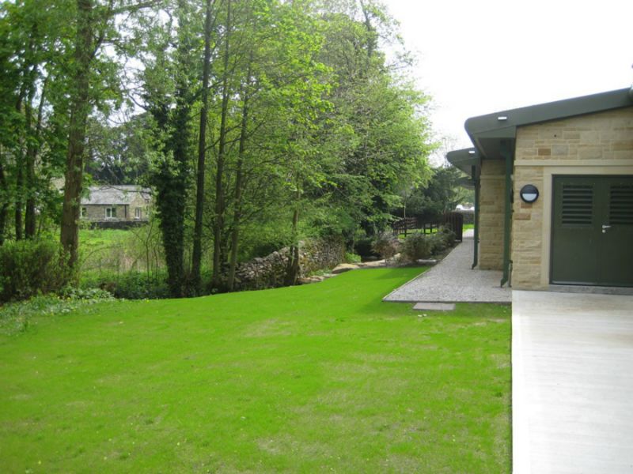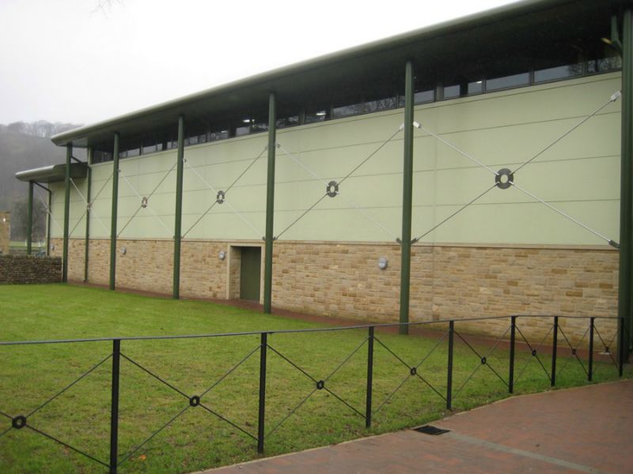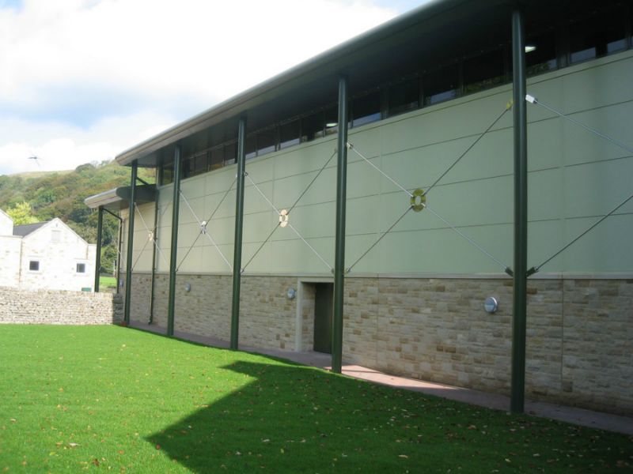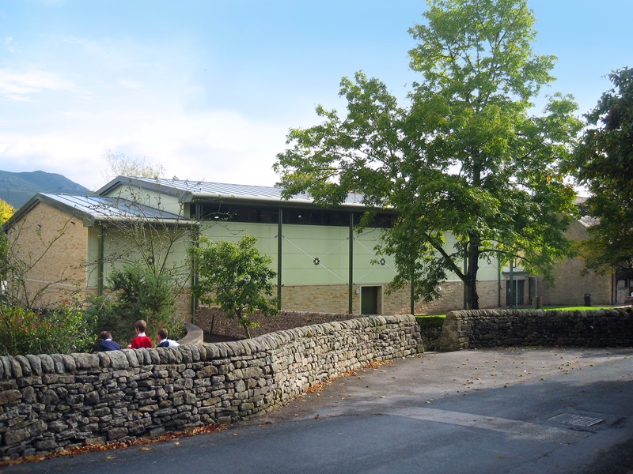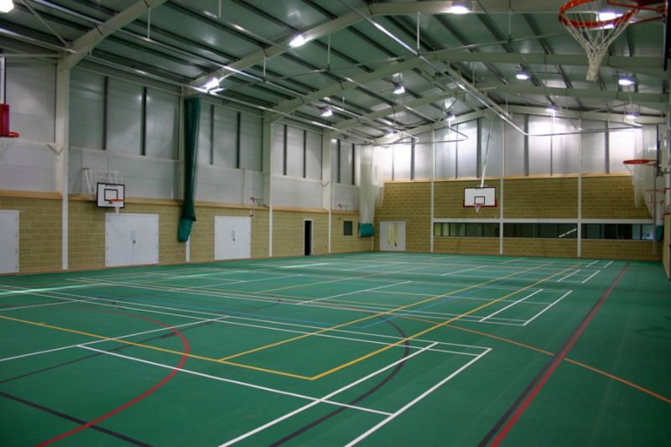This was the first phase of a long-term development plan for independent prep school Westville House in Ilkley. It involved the creation of a new early years unit for children of nursery and reception age and a new school hub, linking the main school to the sports hall. Extensive new facilities were also created.
This was our second project for Westville House School; having built the sports hall in 2002. Knowledge of the site was an advantage with this challenging complex phased development carried out on a busy school site where health and safety was paramount and disruption had to be kept to a minimum for pupils, parents and staff. Architect: John Wharton.
The sports hall was a design and build project, and our fourth for this prestigious school. The existing building was demolished and the site levelled before foundations were piled and construction started. The result is a fabulous showpiece with a unique feature – under-floor heating fed by heat exchangers from a local water source. Architect: Squires and Brown
