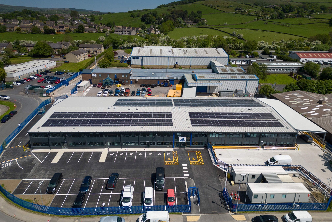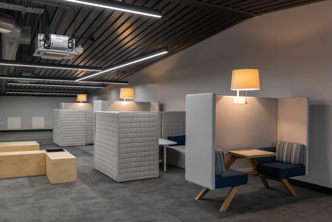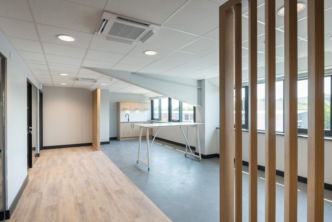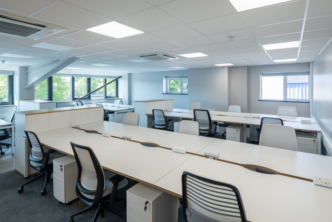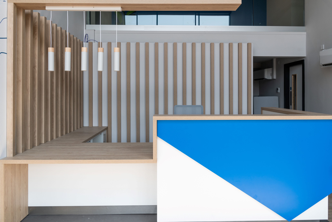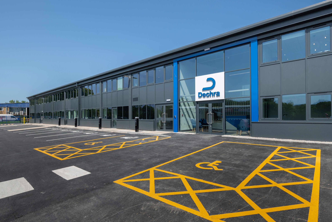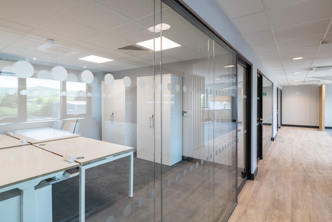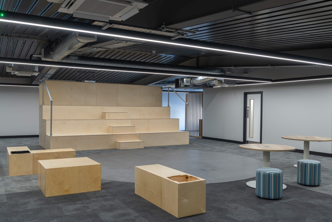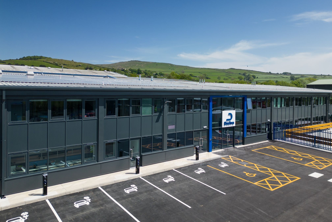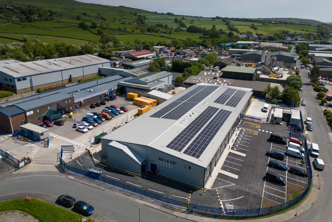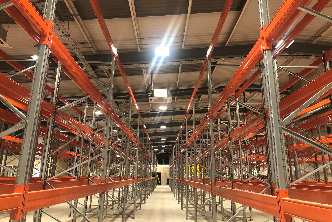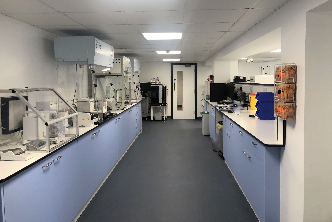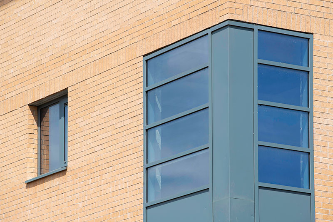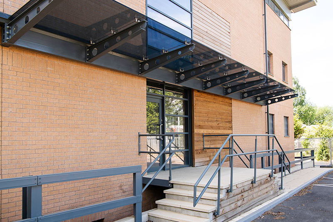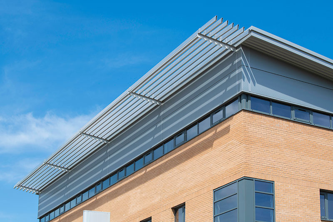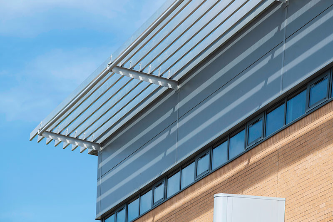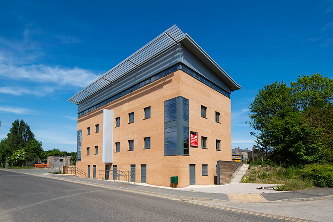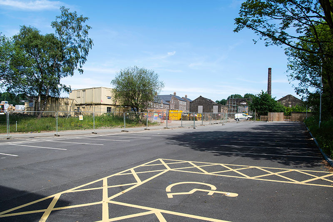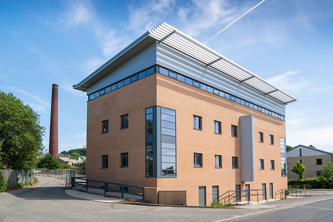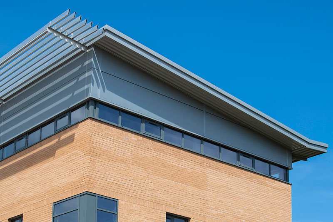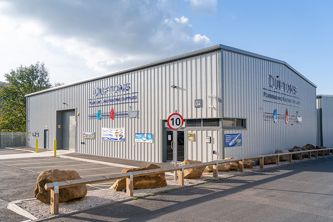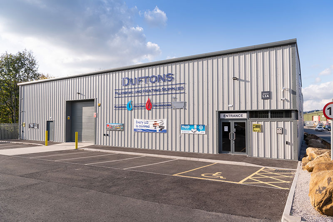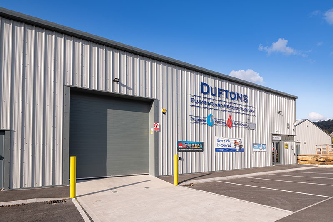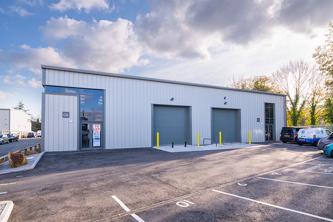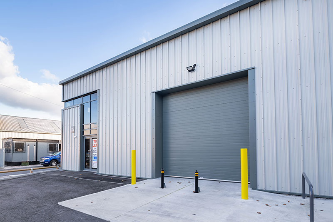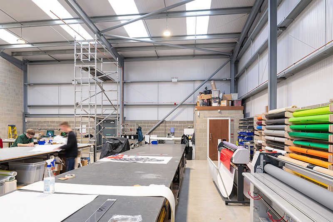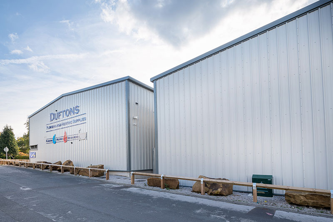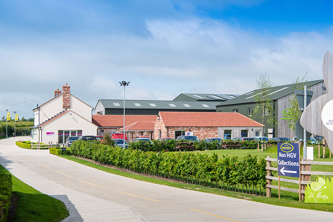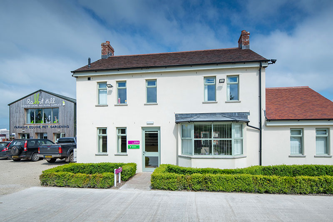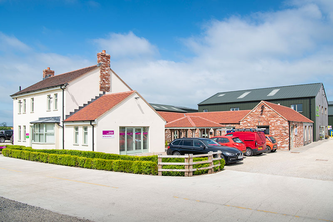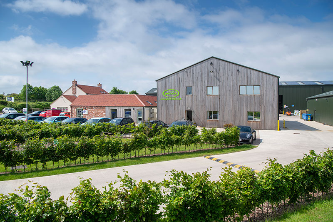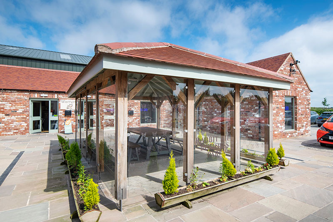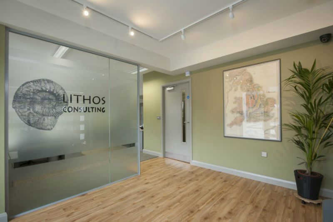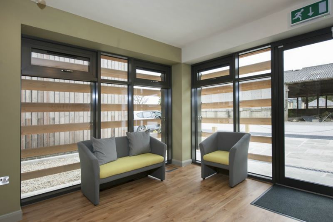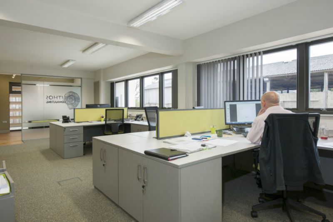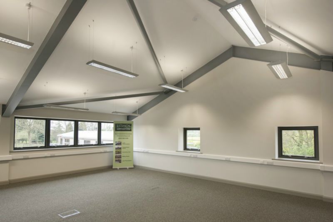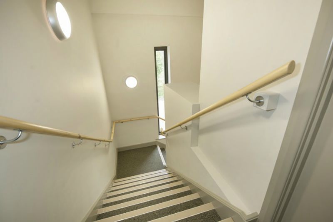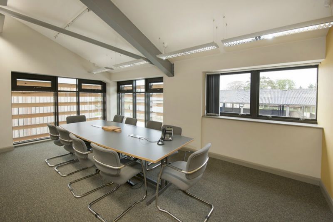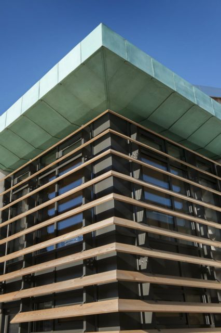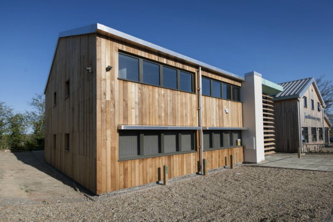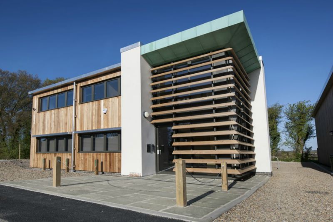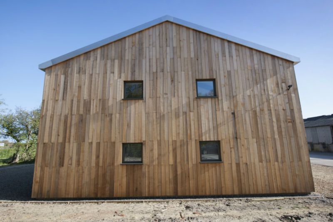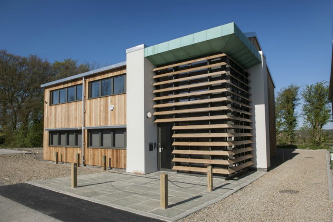The refurbishment of a two-story dilapidated old building on Dechra’s existing pharmaceutical manufacturing site, providing offices, warehousing, and a laboratory. We over-roofed the building, recladded the entire external façade using three different types of cladding, and installed curtain wall glazing. Internally we added a 324m2 mezzanine floor and infilled several sections of the first floor to fill gaps created by the demolition of existing walls. Our contract included the full fit-out of the offices. Externally, we completed groundworks, a new car park, and constructed a connecting link between two existing buildings.
A two-phase approach involving complex planning was used, to allow operations to continue in parts of the building whilst works were being undertaken.
Situated in the designated conservation area of The Craven Lime Works and quarry, and on the site of the historic scheduled monument and tourist attraction Hoffmann Kiln, this development has formed 26,000 sq.ft of light industrial units and office space. The Langcliffe Quarry Enterprise Centre project included both restoration and refurbishment of traditional stone-built buildings and the construction of eight units in three new buildings with stone and timber cladding and slate roof to fit in with the Yorkshire Dales National Parks planning regulations.
The works required careful and considerate planning as there were many consultants and agencies to deal with. We worked closely with Ecology and Arboricultural consultants to ensure the build protected local wildlife and the environment, and Bat Hotels were installed.
Permissions were required from Historic England and various constraints, rules and regulations followed to ensure the preservation of the site and its historical importance in the area. Historically interesting areas have been preserved and incorporated into the project, such as reusing old fire bricks from the original site to build retaining walls and marking old railway lines into the design of the hard landscaping.
There were a number of challenges to construction and logistics, including the proximity of a railway line, working around limited access to the site under a low railway bridge and temporary diversions due to a public right of way running through the site.
Civils included a new attenuation system to manage surface water, car parking, a new electricity supply and substation, water connections and BARN.
Eleven industrial units with curved eaves design formed the second phase of the Harrogate West Business Park constructed for Teakwood Investments.
Before construction began, we carried out a cut and fill exercise to level the site, with materials being re-used on-site.
The three buildings comprised of a 10,118 sq ft warehouse for cladding company Bioclad, complete with first-floor offices and meeting rooms, and a further two buildings split into ten smaller units for a variety of businesses including a food production facility, car mechanics and a gym.
Our remit also included carrying out the Section 278 and Section 38 works to the site, improving and constructing access roads to the park, plus car parking areas, installing an electrical substation and water supply.
This commercial property development involved the transformation of a partially-cleared brownfield site which formed part of the old Larkfield Mill, built in 1825 by the Thompson family and used for the manufacturing and dyeing of woollen cloth. Located just off the busy JTC roundabout in Rawdon, Leeds, this was an exciting and challenging project to develop a 3,200 sqm site and build an architecturally interesting 3-storey commercial block with piled foundations and a monopitch roof. Access roads and a car park were also constructed. Architect: John Wharton
These two, two storey commercial units, with an area of 10,000 sqft, were constructed simultaneously on this brownfield site in Bingley. The existing drainage system was a challenge to build around, but the combination of diversions and the creation of some new drains solved the issues. We also had tree protection measures to take into account.
Professional Partner: Paul Waite Associates
This £2.5 million redevelopment of a 10-acre brownfield site created a new home for the award-winning Yorkshire landscaping company as well as constructing two buildings comprising seven serviced offices for rental. A well-planned development that maximises the use of space, the project involved demolishing existing buildings and constructing seven new building. These included a head-office for Green-tech, seven serviced offices for rental plus warehouses and retail units to showcase – and store – the company’s 6,000 plus product range. The Rabbit Hill site uses mixed styles and materials from single skin and cedar cladding to traditional masonry. As part of the project, we built an environmentally-friendly soakaway system that included drainage ponds. Architect: Lawrence Hannah Architects.
Ground investigations expert Lithos Consultancy chose a brownfield site to redevelop for its new headquarters. We provided a complete build and fit-out service working with a sympathetic mix of materials including a steel frame with cedar wood cladding, topped with a copper canopy and an aluminium standing seam roof. Architect: Wildblood Macdonald
